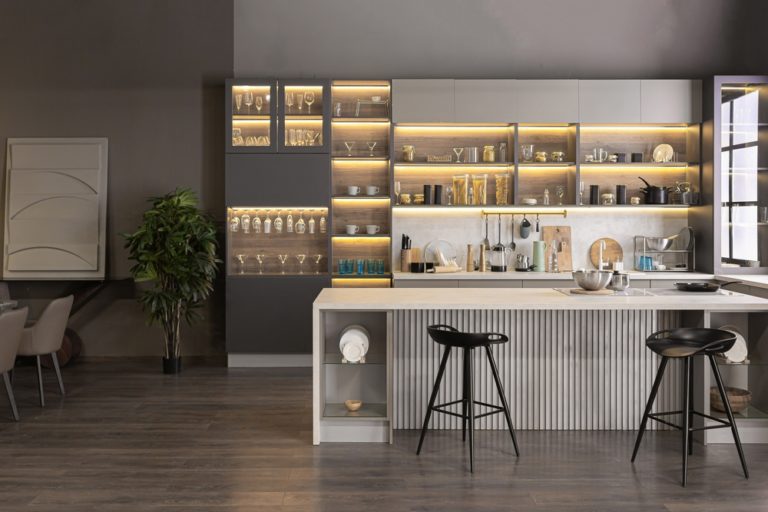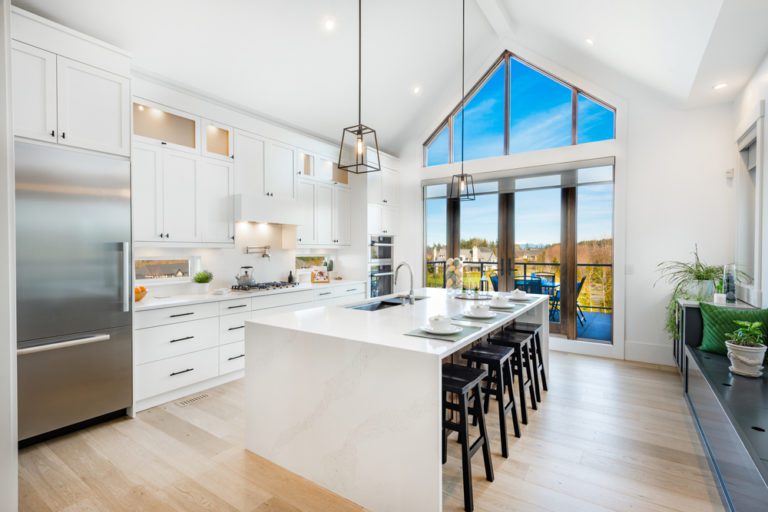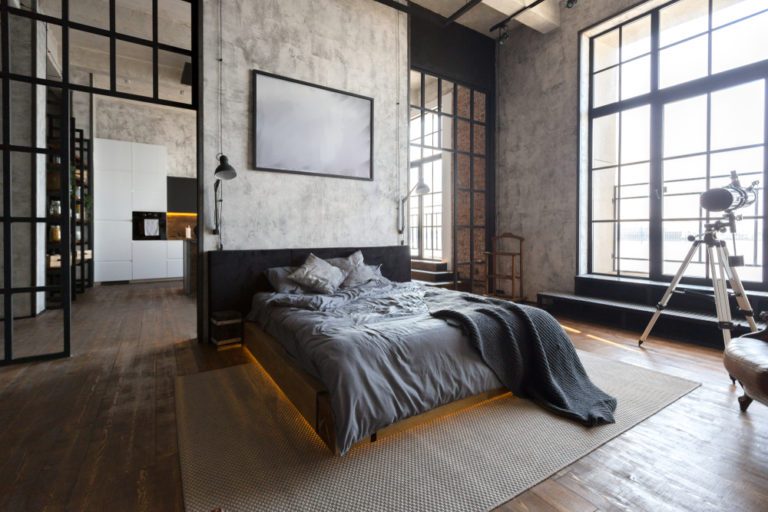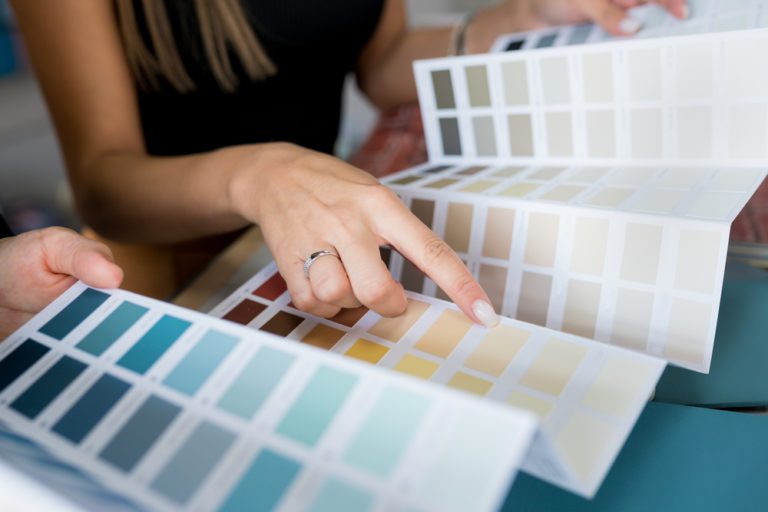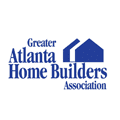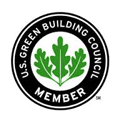The world must decrease its carbon dioxide (CO2) emissions considerably, in the range of eighty to ninety percent over the next few decades. Every use of energy is now under review, and we are finding that the greatest producers of CO2 are not automobiles and airplanes but buildings. As a consequence, developers, architects, and planners are looking for solutions to build structures that employ considerably less energy than even the top rated green structures of today.
Passive House design started in Germany in late 1900 may well be the only presently available building division solution that can attain the needed CO2 emissions reductions. Unlike conventional green building standards like LEED and Energy Star, Passive House design concentrates on assertively decreasing overall requirements for heating and cooling through built-in energy conservation measures.
The core of the Passive Houses technique is utilizing the ultra-thick insulation and highly insulating doors and windows to make a nearly sealed building envelope. Combined with a fairly simple heat-exchanging air system, the Passive House lets hardly any heat or cold to leak in or out, while sustaining fresh and even-temperature indoor air quality. A Passive House can be heated almost completely by the sunlight entering through the windows, the heat from appliances, and even the heat from residents bodies (therefore the term “passive,” as a central heating system is not needed).
The energy savings delivered by Passive House structures are adequate to make up for most of the extra expenses. Figure 1 shows that as the cost of Passive House upgrades goes up, the heating energy required goes down to the point where central heating and cooling systems can be removed (at about 15kWh/m2 as in the Figure), freeing up financial resources for better windows, more insulation, and other Passive House elements
Indoor air quality can be an issue when structures are designed to be airtight. To address this problem, Passive Houses adds in a low-energy central ventilation system that allows the heat in warm outgoing air to be transferred to colder incoming air, with up to 90 percent efficiency in the winter; the reverse procedure takes place in the summer
Passive House techniques have been employed to build and renovate over 16,000 single-family, multi-family, commercial, and institutional buildings around the world, mostly in Europe. The technique has proven so successful that the European Union is taking into consideration adopting Passive House standards for all new buildings. Due to gradually growing demand, construction costs are decreasing; in Germany, new Passive House structures cost only about 5 to 7 percent more to build than comparable structures using conventional techniques.
Unfortunately, the U.S. has been much slower than Europe to implement energy efficiency goals; domestic design and construction practices will require time to catch up to where Europe is today. As an outcome, even the green buildings being constructed today may need significant retrofits to meet the future standards needed for carbon emissions reductions. Passive House buildings are attaining that standard now.
If you are interested in getting more information on passive house contact Eco Custom Homes at 404 303 7280 or email to info@ecocustomhomes.com, and we will be happy to provide you with a free educational seminar.

