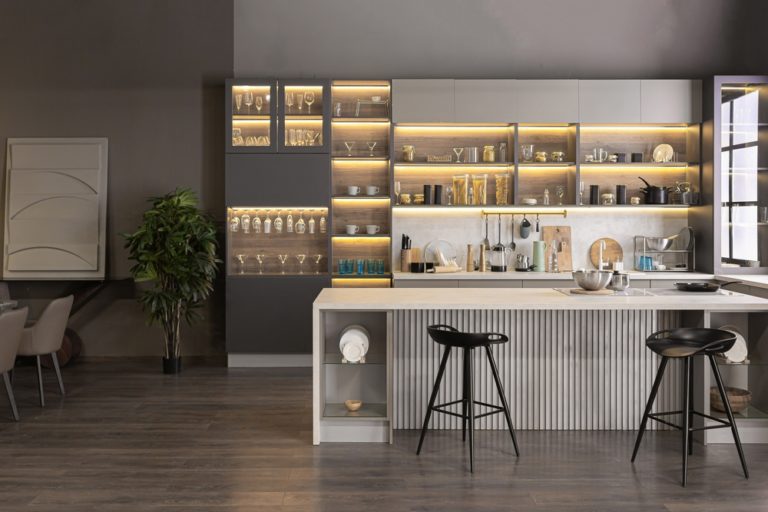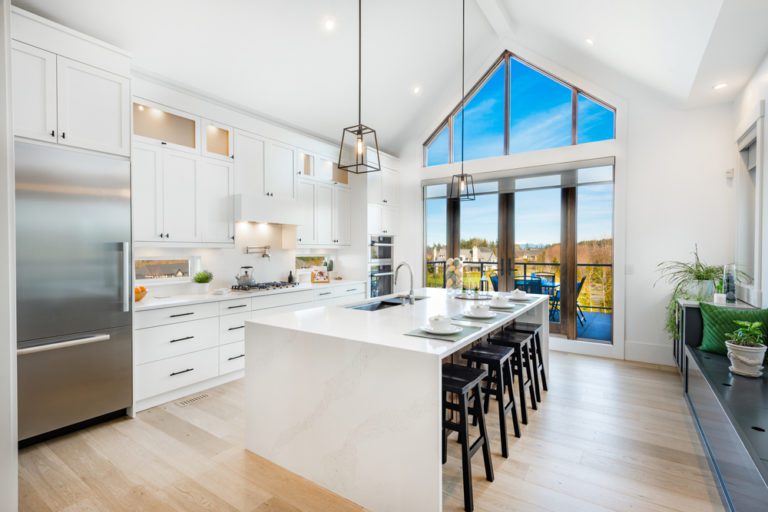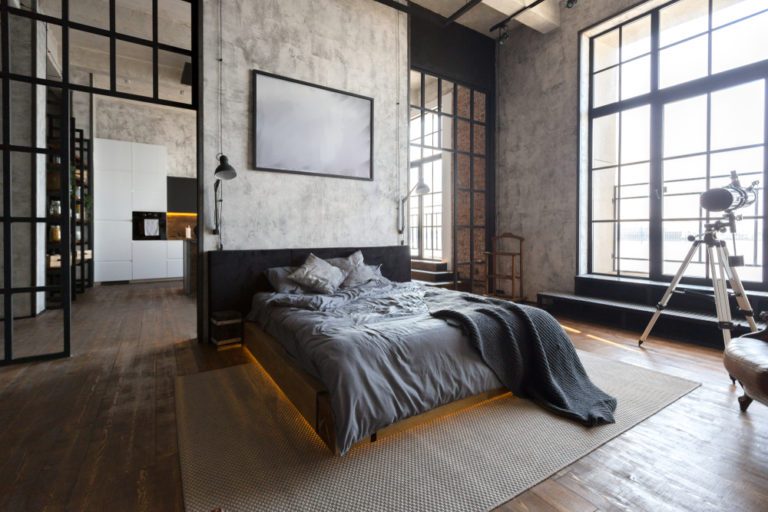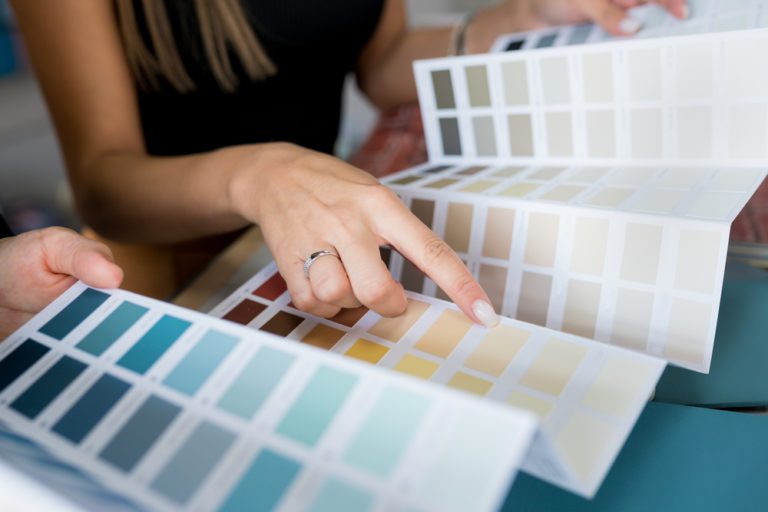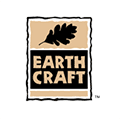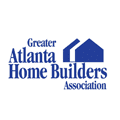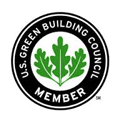with a refreshing contrast to the seemingly budget-less, material extensive projects published around the internet, dan price‘s
‘tiny house’ offers a more sobering sustainability in construction and consciousness. the concept revisits the basic principles of a site,
finding that perfect natural balance between sun, shading, ventilation, and a water source. ‘primitive living’ is above all a process of
discovery that requires time to intimately understand the terrain, the materials and more importantly your own personal needs.
the project challenges the very question of human necessity with regards to our culture of ‘living.’
the dwelling is embedded into the ground, with a larger perimeter than the actual oval form of the main living space to leave room for
future expansion and for ease of building. thick plastic covers the floor as a water barrier and wraps over the vertically placed 2×6
wood planks. paving stones line the inside of the partition to secure the footprint from shifting while thin strips are screwed laterally to
the upper sections to reinforce the circular shape. 2×4 wood members are stacked along their short axes to create a type of large laminated
beam as the roof, capable of supporting the soil that will eventually insulate the entire construct. holes are cut out of the shell to make
a door and angled skylight, inviting light and views, with flashing elements to seal the connections and keep wood and water separate.
from this point, each person possesses the ability to customize their new home to their individual desires as this is, after all, the basic unit of what every other project stems from.
Original Post:
dan price: my tiny house

