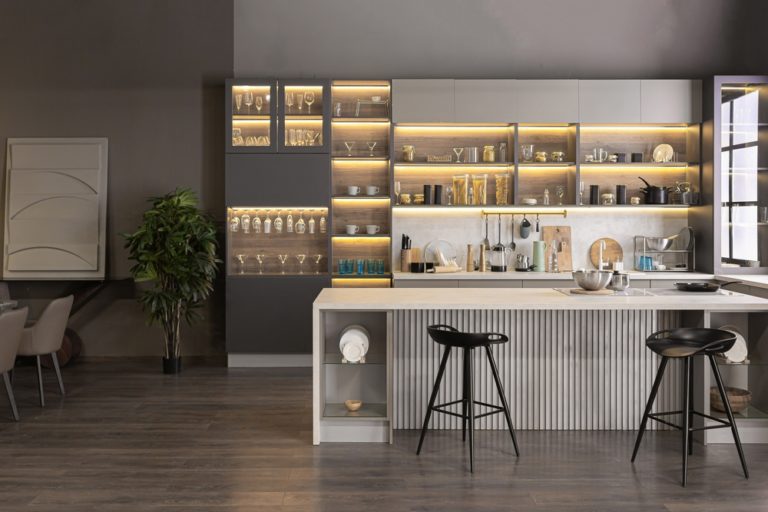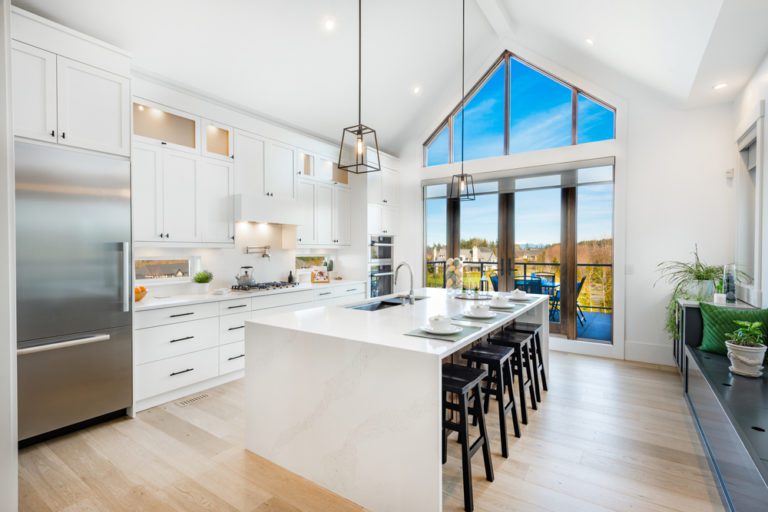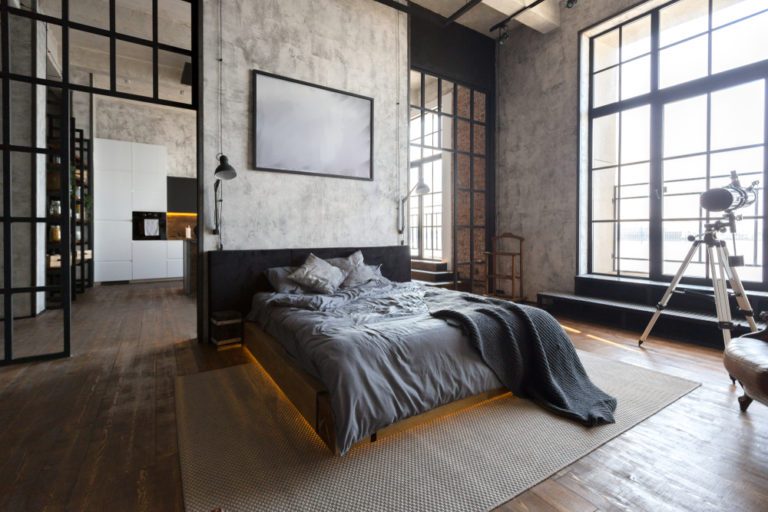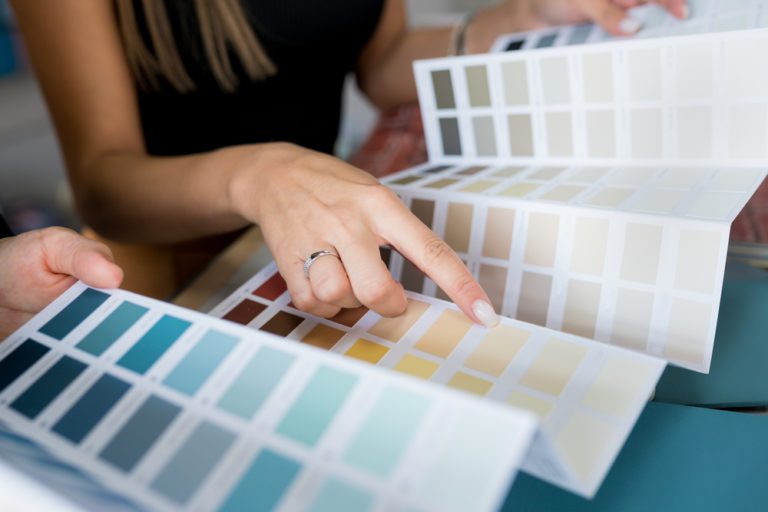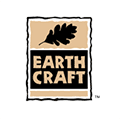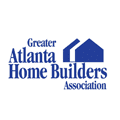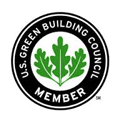While it may at first appear to be the only benefits of green building attempts go to the environment – at the cost of human comfort and expense – this is not the case. Advocates of eco-friendly architecture take a holistic method to the notion of environmental health, taking into human well being in their calculations.
This Organic dome near the forest of katalom, Iran is made from fast growing bamboo and completed with bunches of dry rice plants. This real life shelter was used as a mock up and representation to create a resort in the area. This sustainable shelter is very economical, made from natural local materials and can be raised in short time.
This shelter, which is made from seventy bamboo canes, takes three people and two days to complete. The base of the self-standing shelter was created from gas pipes from a local shop, making certain the structure can be transported to another location if needed. The dome’s bamboo structure was made with bunches of dry rice plants that were found locally and are biodegradable and weatherproof. When it rains the plants expand, maintaining the shelter dry. When it is sunny and warm, breezes can drive through them to deliver natural cooling and ventilation. These domes because of their form can be very resistant to winds or earthquakes making them highly cost efficient as emergency housing.
This building is located in Northern, Tehran. The climate in this area is totally different than the south and center of Tehran because of the close by Alborz Mountains. Sadly, a lot of old gardens in the area have been wiped out by urbanization projects over the last century. But a famous architect in Iran took a different approach with this residential complex by designing about existing trees in order to protect and maintain them and also bring them closer to human lives.
The amount of land assigned to this complex contains a number of old trees whose protection has been considered as the first precedence in designing the complex. The initial design idea included the existing old trees in the building site and the building mass was divided into 2 main parts.
The five-story complex includes 20 residential apartments ranging from 70 to 300 square meters. The ground floor has been assigned to the entrance lobby, building manager’s office, ceremonies and gatherings hall.
The first basement is mostly used for a parking lot and storage, while the second basement, in addition to a parking lot; consist of the central heating room, swimming pool, spa and gym. With help from the trees, and open spaces natural ventilation reduce temperature. Also stunning views from top and bottom of voids have been designed by curves around the trees.
There are many ways to incorporate green and sustainable methods in building homes. If you are interested in getting more information on ways to incorporate green design on an Atlanta home renovation, or new custom home contact Eco Custom Homes at 404 303 7280 or email to info@ecocustomhomes.com, and we will be happy to discuss the options that are right for your needs.

