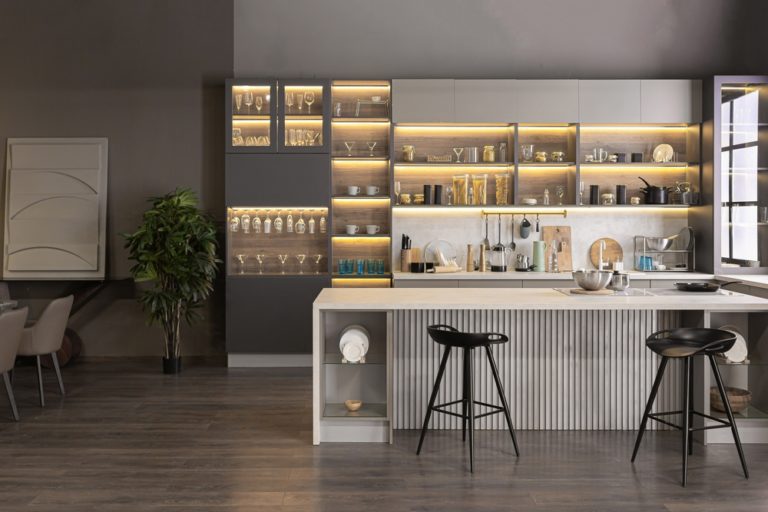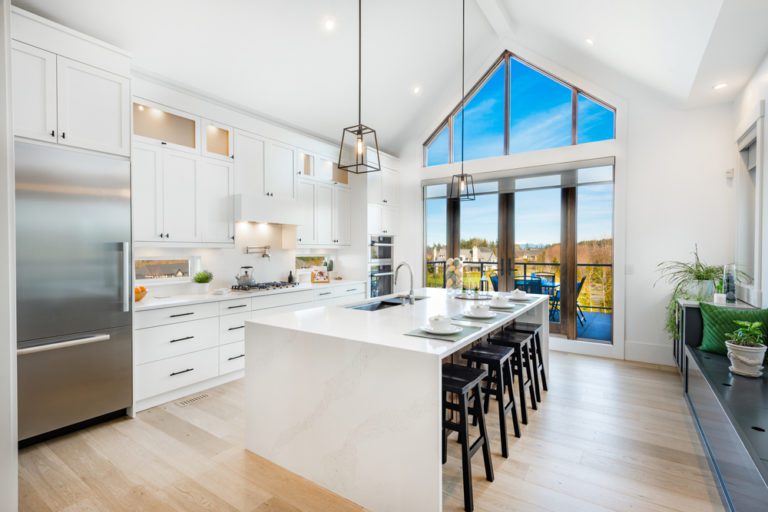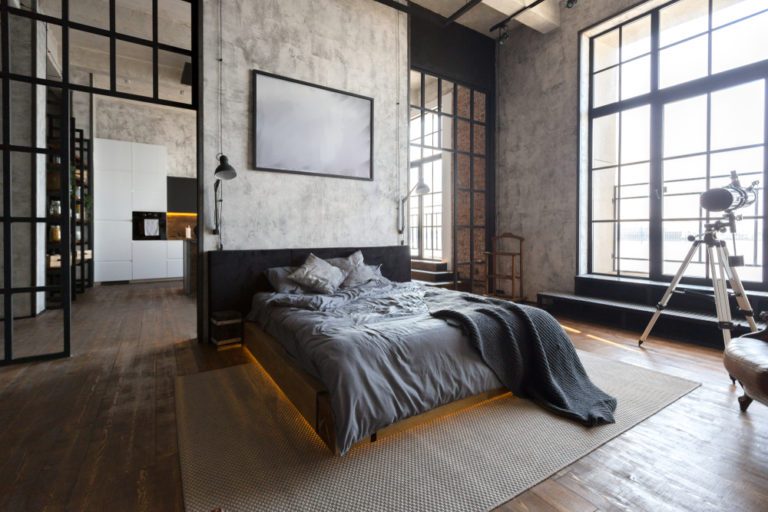When builders of Buckhead luxury homes are asked about the pros and cons of open-concept floor plans, they often say that the answers depend on the individual homeowners. After all, features that one person may adore may not sit well with another person.
However, there are many Buckhead, Atlanta, luxury homes that do have open-concept floor plans, and there are many pros and cons of using them.
Benefits of Open-Concept Buckhead Luxury Homes
The open-concept floor plan is an architectural trend that has grown in popularity in luxury residential homes in recent years. Some of the most popular reasons why people love open-concept floor plans include:
- Better Ability to Communicate and Be Sociable: Without walls, talking across rooms is easier
- More Light Shared Between Rooms: Without walls, rooms that may not otherwise have any natural light can get it from windows in other rooms
- Enhanced Visibility: It’s easier to watch the kids or the TV from the kitchen with an open-concept floor plan
- Improved Traffic Flow: Without walls and doorways, people can go through spaces unobstructed
- Multifunctional Spaces: One space can serve as different rooms, depending on the homeowner’s needs
In addition, this type of layout offers flexibility because furniture and accessories can be easily moved from one area to another.
Drawbacks of Buckhead, Atlanta, Luxury Homes with Open-Concept Floor Plans
But for every upside of open-concept floor plans, there is a considerable downside:
- Difficult Sound Control: With no walls blocking noise, open-concept homes can get noisy
- Lack of Privacy: It can be hard to find a quiet space in the area, even though open floor plans are great for social occasions
- Higher Construction Costs: With no walls to support the house, open-concept layouts need costly laminated or steel beams
- Clutter: Without walls to confine furniture and accessories to designated spaces, areas can look messy
- Climate Control: Since open-concept floor plans must be heated in their entirety, it is more expensive to maintain the temperature of open-concept floor plan homes
If you haven’t decided whether to incorporate an open floor plan into your next build, consider that open-concept floor plans are very much in demand, so they increase the value of homes. But at the end of the day, you’re the one who will be living in your home! So, decide what will be most comfortable for you and your family.











