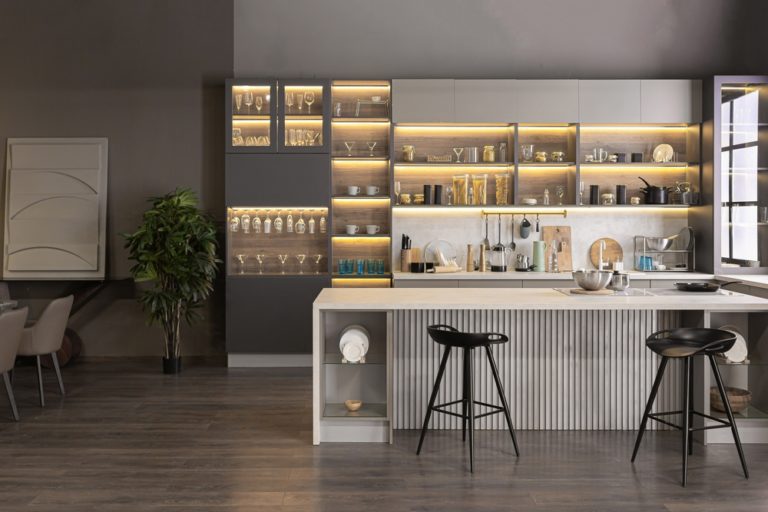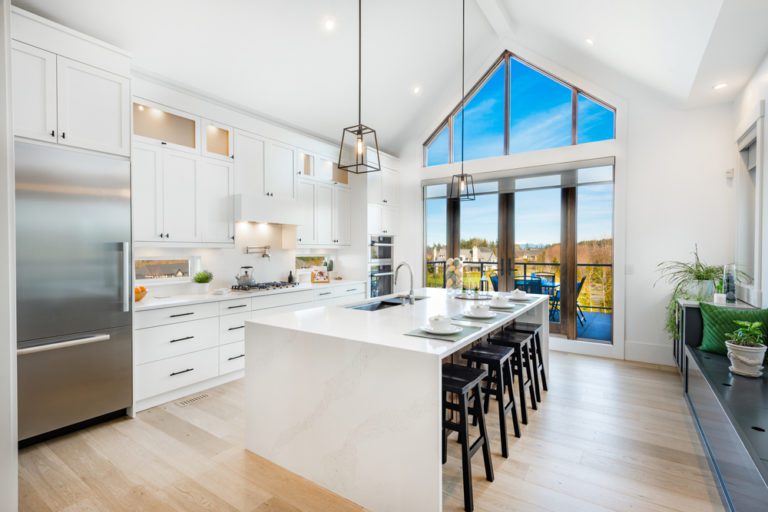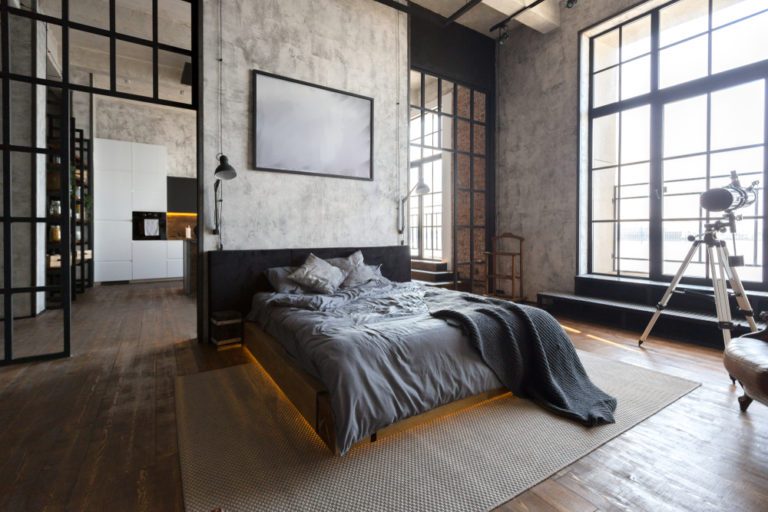From everyday items like clocks to large outdoor structures, we’ve gotten an idea of the extensive possibilities of parametrically-generated design. Earlier this year, students from China’s Tongji University created an interesting prototype for a prefab house that combines both passive and active energy strategies for the European Solar Decathalon, held in Madrid, Spain.
Dubbed the Para Eco House, the design team of Qian Lie, Yu Zhongqi, Jin Dong, Jia Dongfang, Wu Xiaofan, Luo Guofu, Zhao Shijia, Cao Hanxiao, Cao Ke, Lei Yong approached the project by layering a series of spaces — defined by materials and use — to create a structure based on concepts of balance and autonomy from Taoist philosophy and French thinker Michel Foucault.
At the front, a frame of bamboo and timber delineates a semi-open space that’s shielded from the sun and regulates ventilation, while the western side is outfitted with thin film solar cells and a vertical garden. There’s even a wetland-mimicking, greywater recovery system under the deck here.
The enclosed space comprises 55.8 square meters (600 square feet) and uses an more open concept of arrangement so that all the spaces flow together, visually and programatically. The inner courtyard, an integral element in traditional Chinese architecture, balances the inside and outside spaces. It hosts the “active” parts of the design like the electric room/equipment, while also serving as a source of natural light, bringing nature into the interior spaces of the house.
ArchDaily describes three intertwining “skins” which are set up in the design. There’s the “energy skin” which consists of a parametrically designed lattice frame for shading, greenery, wind cooling and irrigation and the energy-generating, dynamic solar roof that is controlled by algorithms to maximize performance.
For the living space, the “thermally controlled skin” uses VIP (vacuum insulated panel) thermal insulation and XPS thermal insulation board and newspaper remnants to boost energy efficiency. Last but not least, the “courtyard skin” uses an enclosure of smart boxes so that oversight of all electronic control functions are in one place.
Designed to be flexible but easily replicated on a larger scale (this house was built in a lightning two weeks!), it’s an inspiring example of how parametric design and energy autonomy could be integrated into future homes. More over at Tongji University.
Follow this link:
Sun-Collecting, Parametric “Skin” Surrounds Student-Designed House











